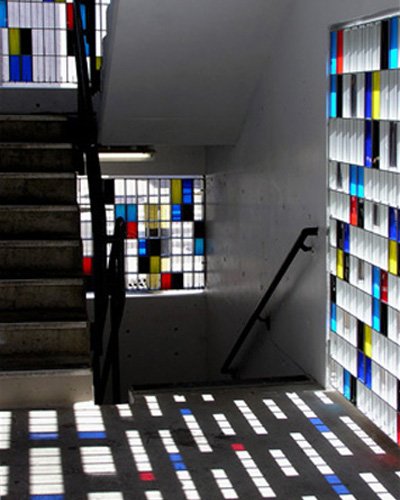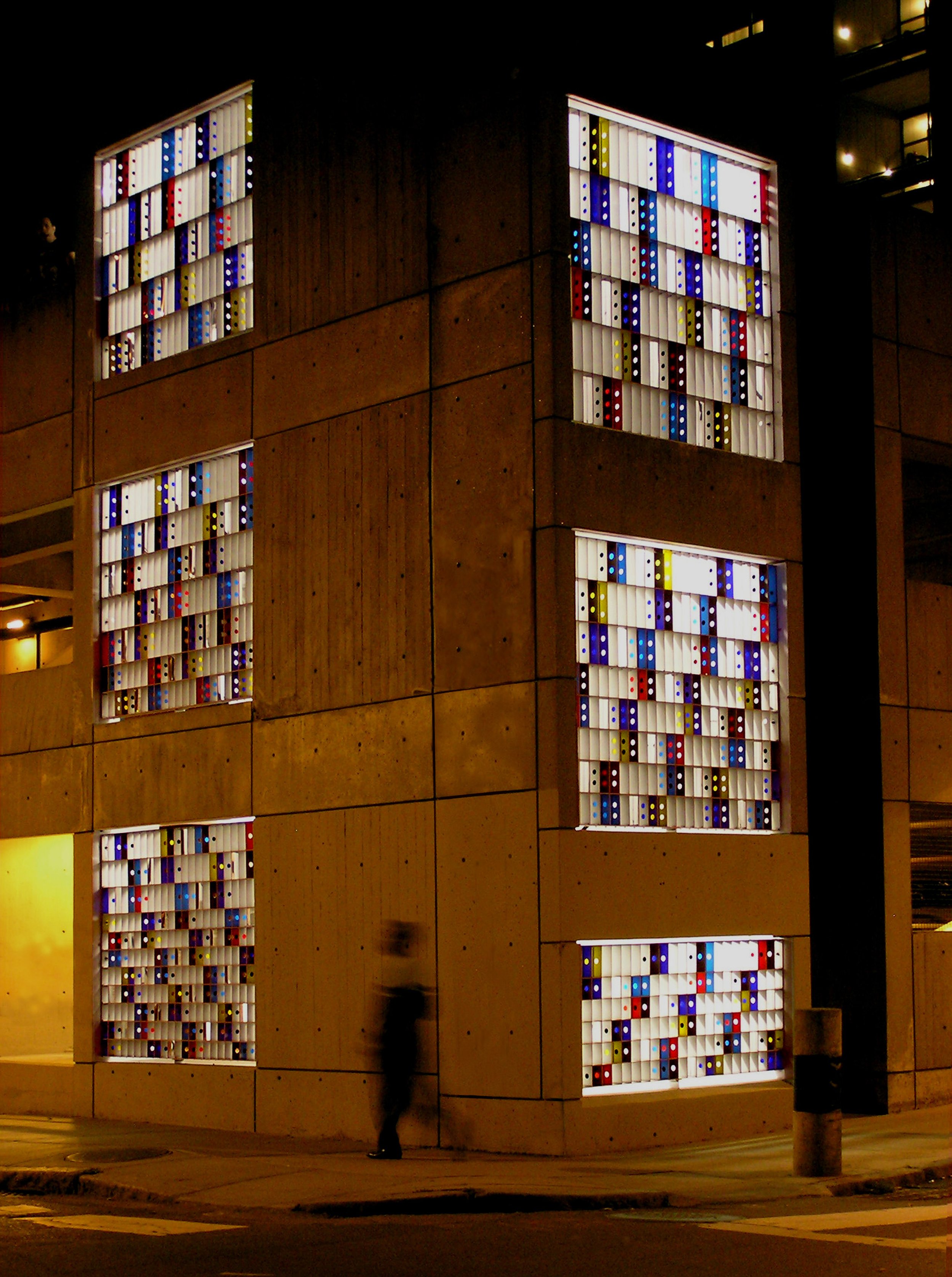Dot Matrix, 2003
6 panels approx. 96″ x 96″x 4″ each
aluminum, stainless steel, acrylic
Green Street Parking Garage, Cambridge MA
Dot Matrix was designed to formally respond to the changing light conditions of a three-level public parking garage. During the day, sunlight casts inward through the grids to projects patterns of light and shadow onto the interior floor and stairs. During the night, the interior lights in the stairwell automatically illuminate and the pattern of light and color can be best viewed from the street. The ziggurat pattern of acrylic embedded in Dot Matrix echoes the stair function of the space and includes a basic system of holes that signify which floor level you are on. Dot Matrix was commissioned by the Cambridge Arts Council and Public Works Department. The project was part of a general renovation of the Green Street parking garage in Cambridge, MA. The original rusty stairwell railings were removed and replaced with a series of six aluminum panels. The site required that the new panels remain open and that they maintained safety standards for heavy public use of the facility.




